In 2012 we celebrated our 185th anniversary, and it’s hard not to collect a thing or two along the way. There are old pictures, of course, but the real treasures are the works of art that people have been moved to create over the years. You can click on any image for a larger version.
Many thanks to Pat Seem and Tom Rhodes for hanging many of these items in the Church House and providing digital photographs of them. This is by no means a comprehensive collection, rather, it is very much a work in progress. If you have an item that should be included on this page, or if you can fill in some of the blanks on the items already listed, please let us know!
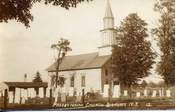
Postcard picture from 1912.
Includes some of the more fragile grave markers which have since fallen over.
|
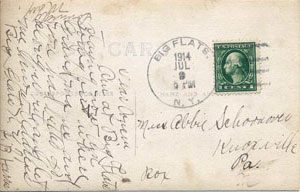
Reverse side of the postcard (click to enlarge). J.B. Harris writes to cousin Abbie Schoonover, July 9th, 1914.
|

This 1916 quarter was found on the Welles property at the site of our Community Garden. |
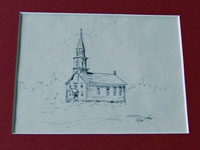
Sketch from the cover of our booklet, "History of the Presbyterian Church, Big Flats, NY, 1827 – 1960". Hangs in the Church House, matting and framing by Bill Powell.
|
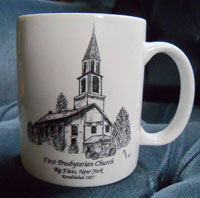
This mug features a 1998 sketch by
Merl Keach |
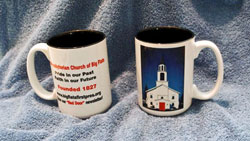
185th Anniversary commemorative mug, 2012 |
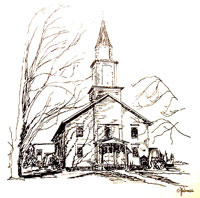
One of a series of pen and ink sketches by the same artist featuring local landmarks in perhaps the mid 70’s. More information is requested. |
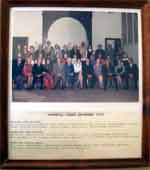
Good Will Class – December, 1973. More information on this group is requested. They would have built the addition in 1958, but their history predates that.
|
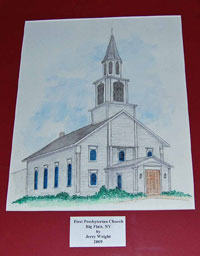
Jerry Wright, 2009.
Hangs in the Church House, matting and framing by Bill Powell.
|
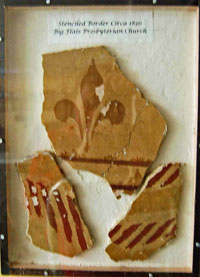
Stenciled border circa 1830.
Hangs in the Church House. |
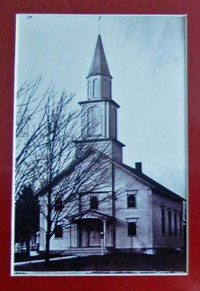
Front view, prior to modern narthex. Hangs in the Church House, matting and framing by Bill Powell. |
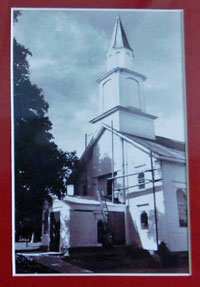
Narthex construction. After flood of ’72? Hangs in the Church House, matting and framing by Bill Powell. |
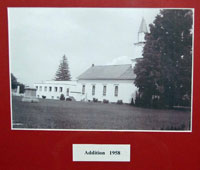
Addition 1958.
Hangs in the Church House, matting and framing by Bill Powell. |
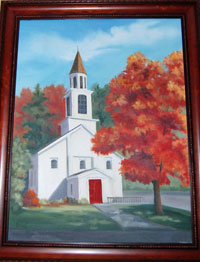
Painting by Sherri Kriel |
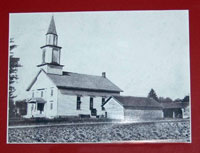
Oldest known photograph of the church. Notice the stables. One of these was moved across the street to the "Welles house", now owned by Jenny Dean. Picture hangs in the Church House, matting and framing by Bill Powell. |
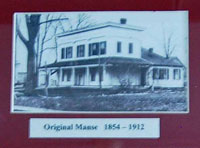
Original Manse 1854 – 1912
Hangs in the Church House, matting and framing by Bill Powell.
|
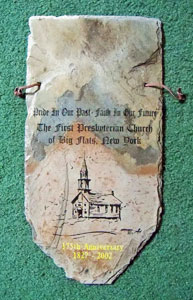 One of the slate shingles that were removed in 2002. We were all fond of the slate roof, and there was even a diamond-like pattern in the roof that ran from front to back. Maintenance became a problem, however. As Charlie Middaugh recounted before he died in 1998, every Spring he and the property chair would have to stand back and survey the roof with binoculars to determine how many shingles were lost to snow and ice, and where they were located. These were thatched and hung into the roof with copper wires attached to the holes you see in this picture. In the end it wasn’t about the expense of repairing the roof every year, it was a matter of finding craftsmen who still knew how to do it. One of the slate shingles that were removed in 2002. We were all fond of the slate roof, and there was even a diamond-like pattern in the roof that ran from front to back. Maintenance became a problem, however. As Charlie Middaugh recounted before he died in 1998, every Spring he and the property chair would have to stand back and survey the roof with binoculars to determine how many shingles were lost to snow and ice, and where they were located. These were thatched and hung into the roof with copper wires attached to the holes you see in this picture. In the end it wasn’t about the expense of repairing the roof every year, it was a matter of finding craftsmen who still knew how to do it.
When the slate roof was added around 1900, it covered an older roof made of wood shingles. The shingles on the steeple are still made of slate and still in good condition, so they were not replaced in 2002.
|
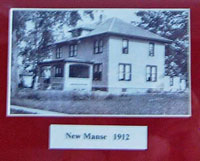
New Manse – 1912
Hangs in the Church House, Matting and framing by Bill Powell. |
|
| |
|





















